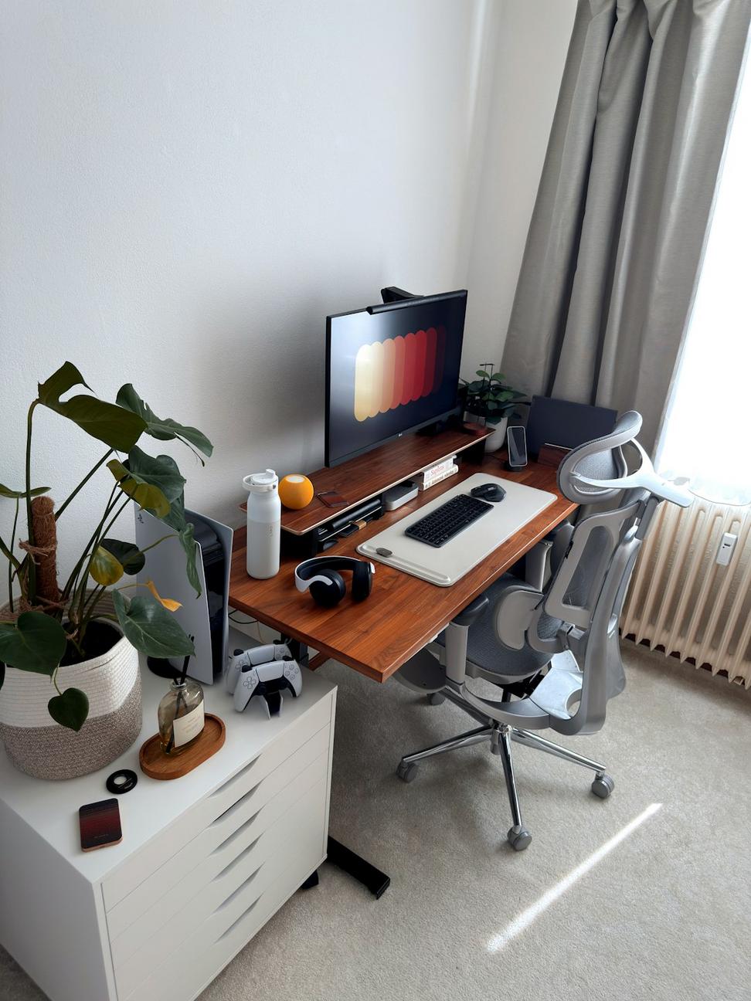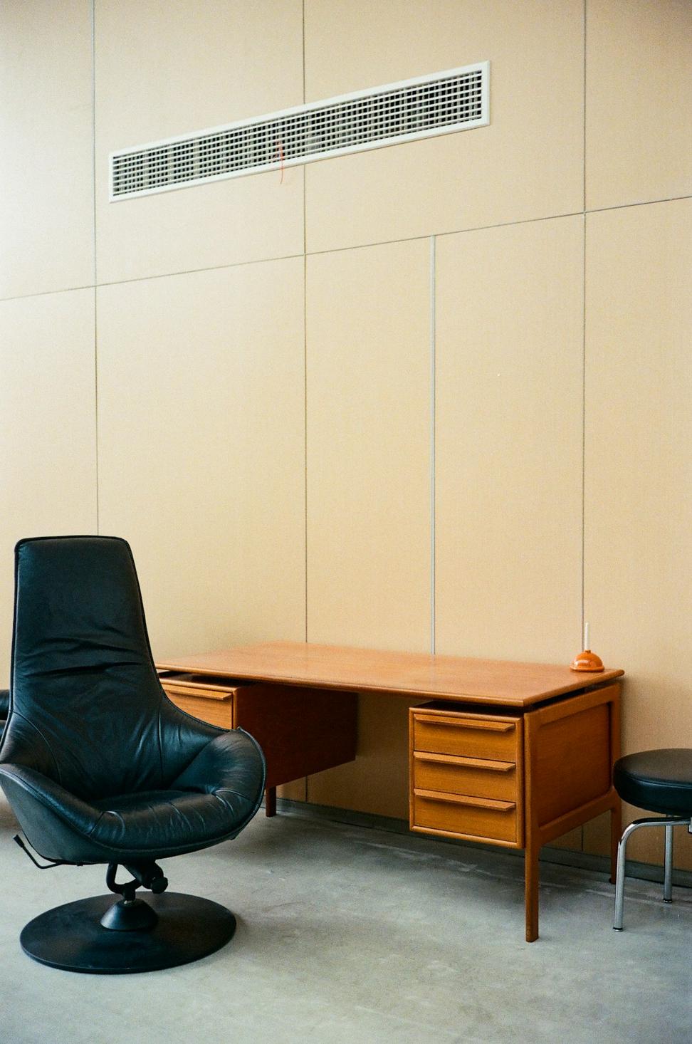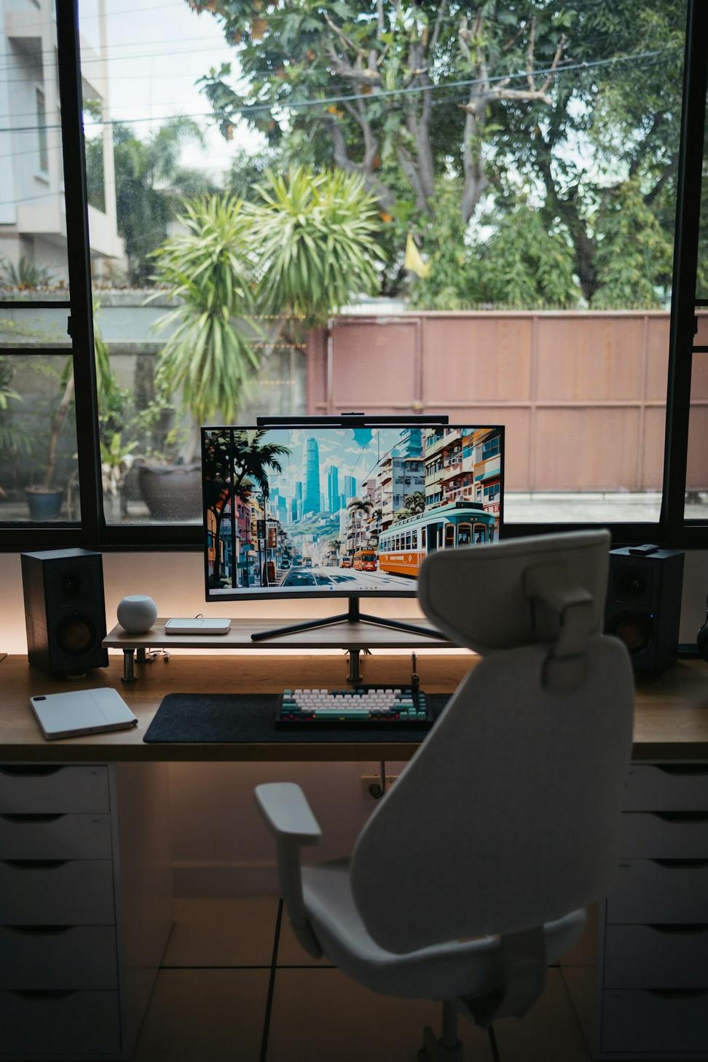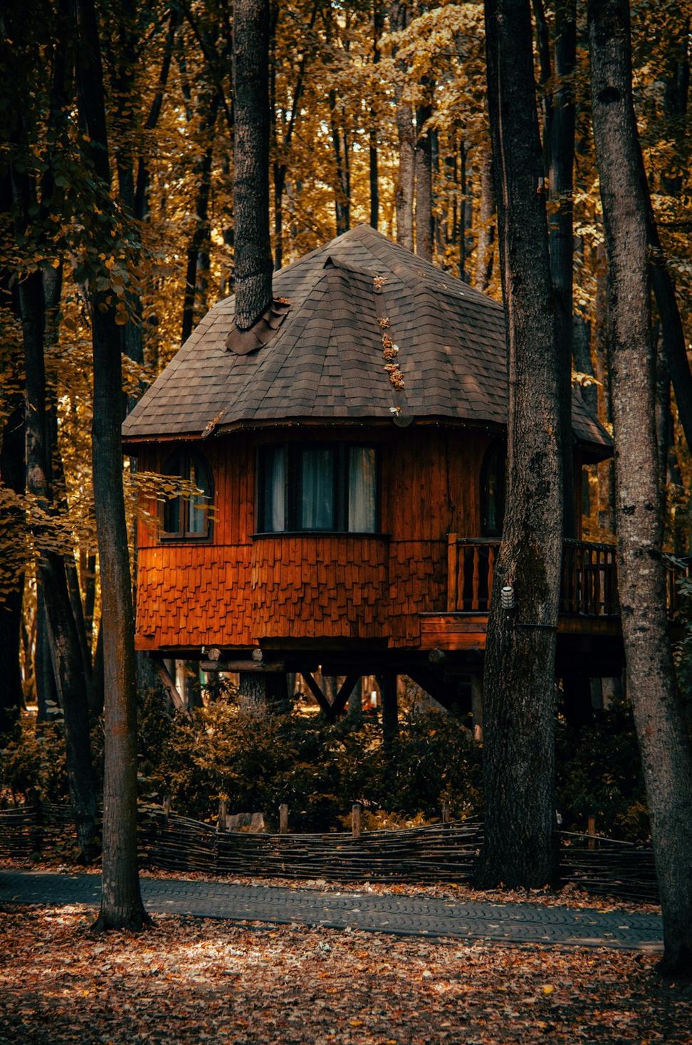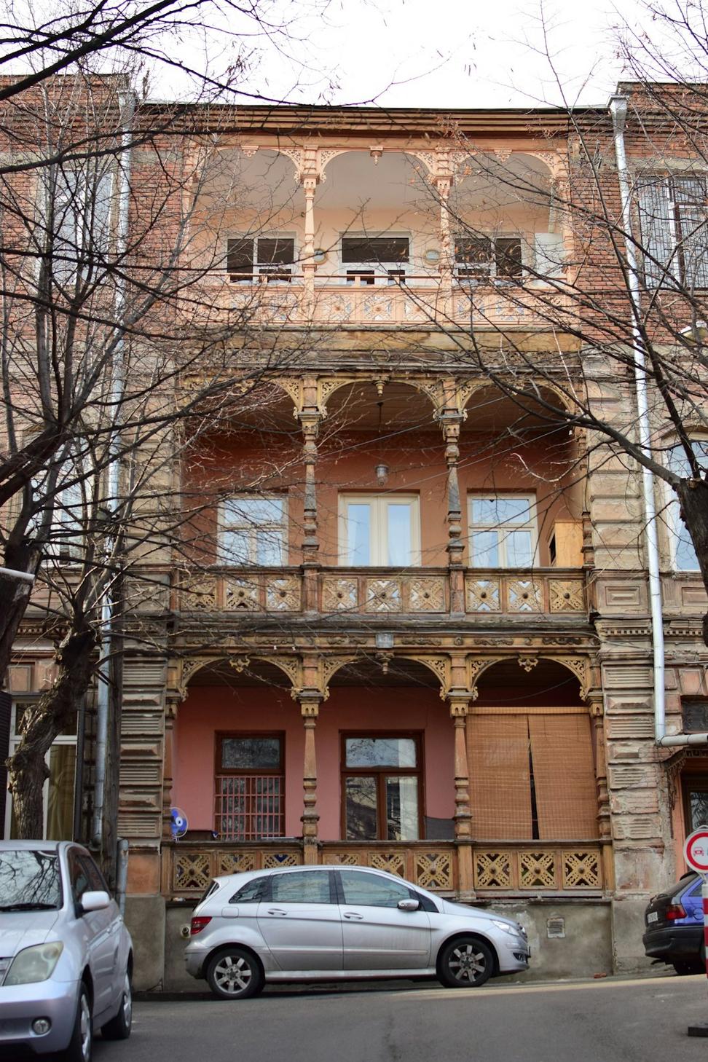Waterfall House
You wouldn't believe the state of this place when we first showed up. The owners wanted something that'd blend with the North Shore landscape but didn't wanna knock down the whole structure. We kept the bones, reimagined everything else.
Technical Specs
- Location: West Vancouver, BC
- Size: 3,200 sq ft
- Year: 2023
- Energy Rating: Net-Zero Ready
- Solar Capacity: 12kW System
- Rainwater Harvest: 5,000L Storage
Key Features
- Triple-glazed windows throughout
- Reclaimed Douglas fir interior beams
- Living green roof system
- Geothermal heating & cooling
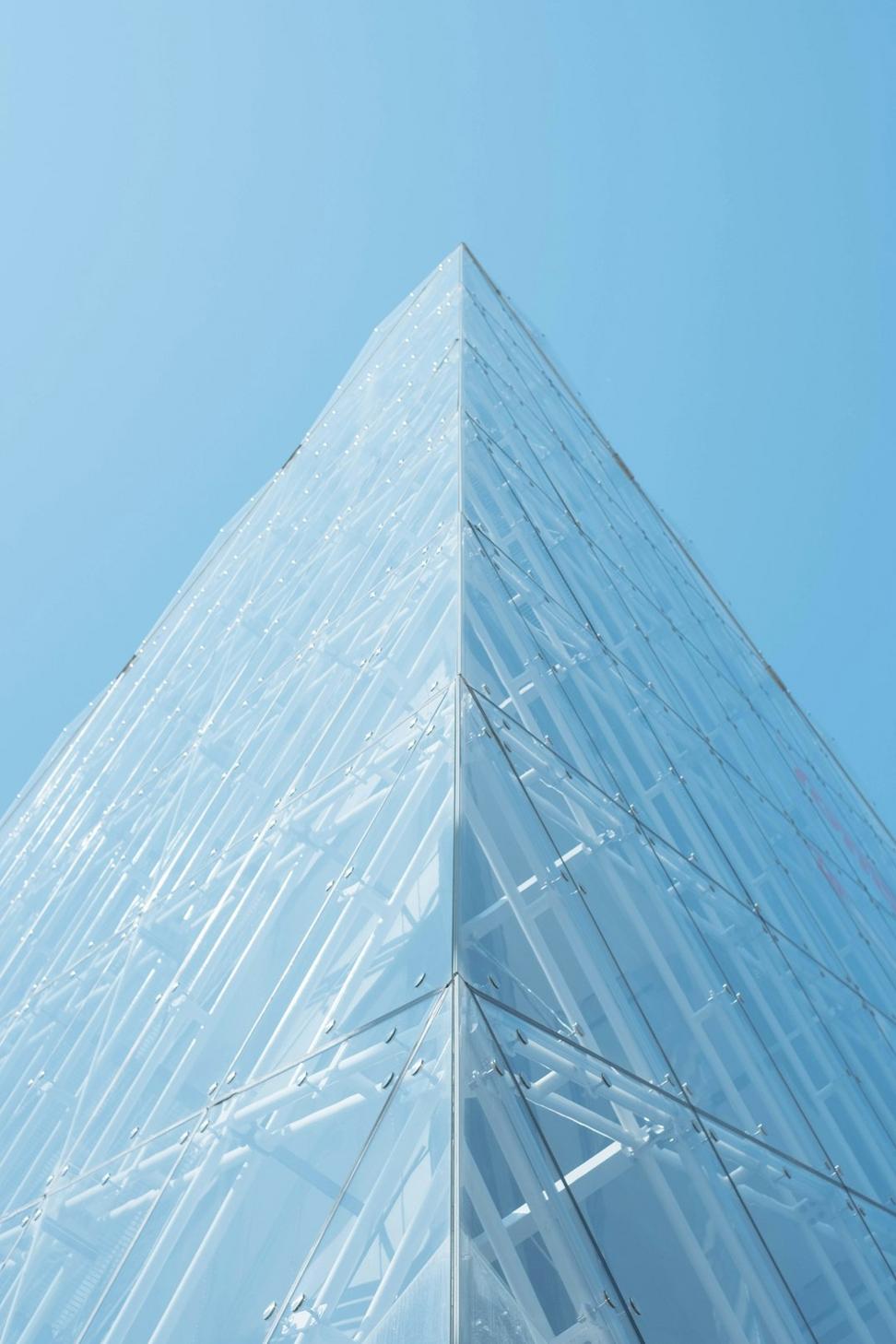
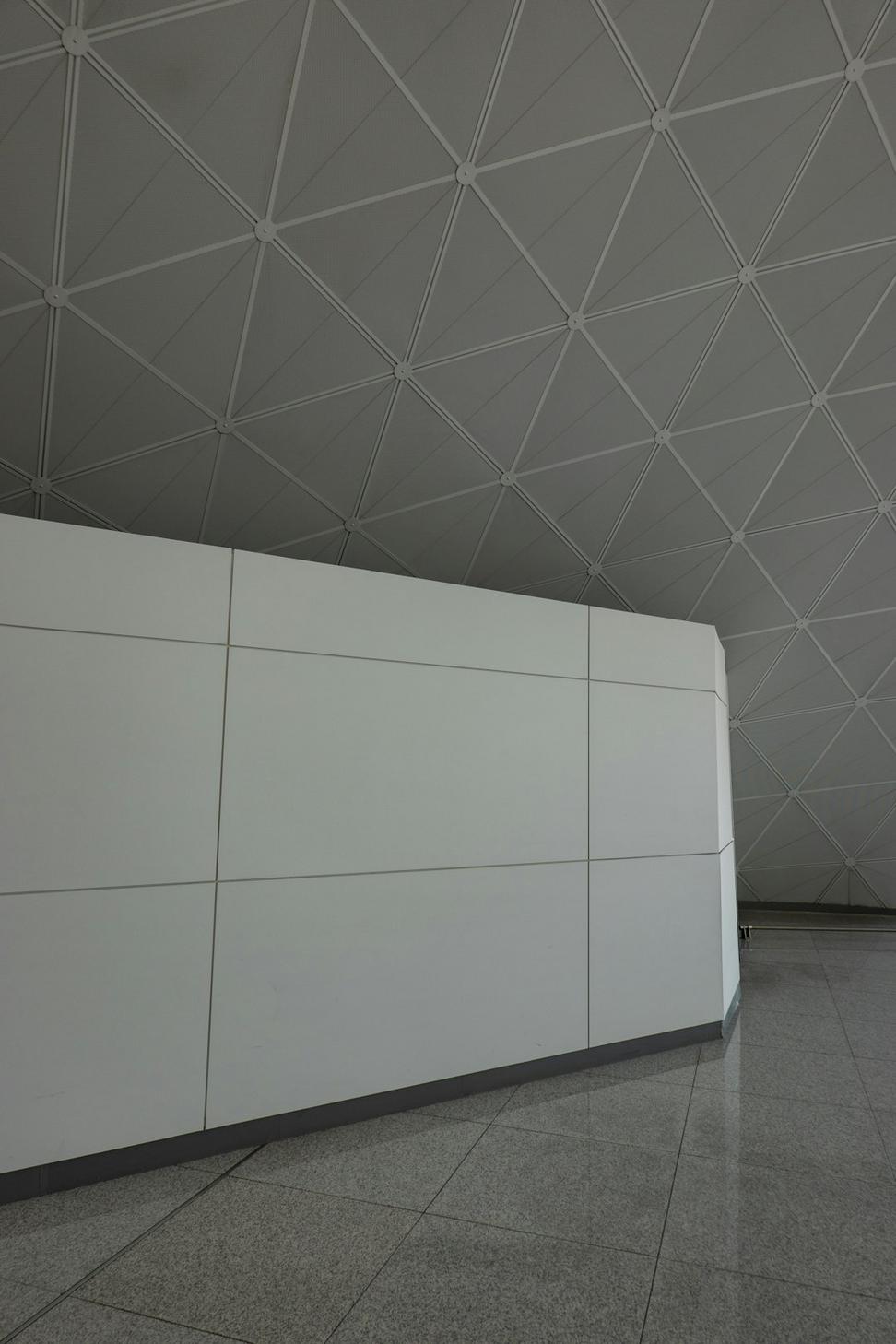
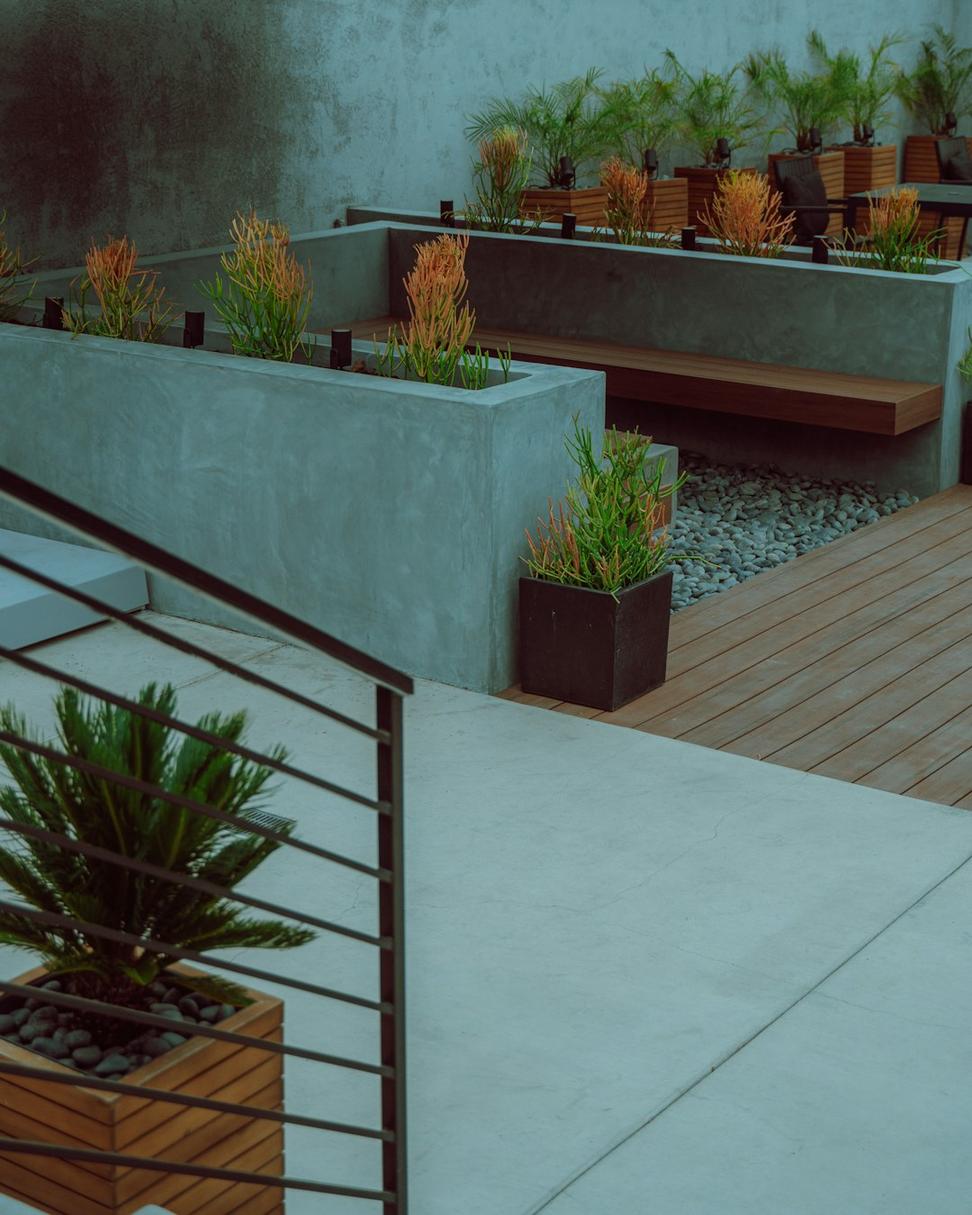
Granville Commons
Downtown Vancouver needed more mixed-use space that doesn't feel like a concrete box. We designed this one with the idea that people actually need to, y'know, enjoy being there. Shops on ground level, offices above, and a rooftop that's become a bit of a local hangout spot.
Project Details
- Location: Downtown Vancouver
- Size: 85,000 sq ft (8 floors)
- Completed: 2022
- Certification: LEED Gold
- Energy Use: 40% below baseline
- Water Reduction: 35% savings
"The biggest challenge? Making sure natural light reached every floor without turning it into a greenhouse during summer. Took us three design revisions, but we got there."
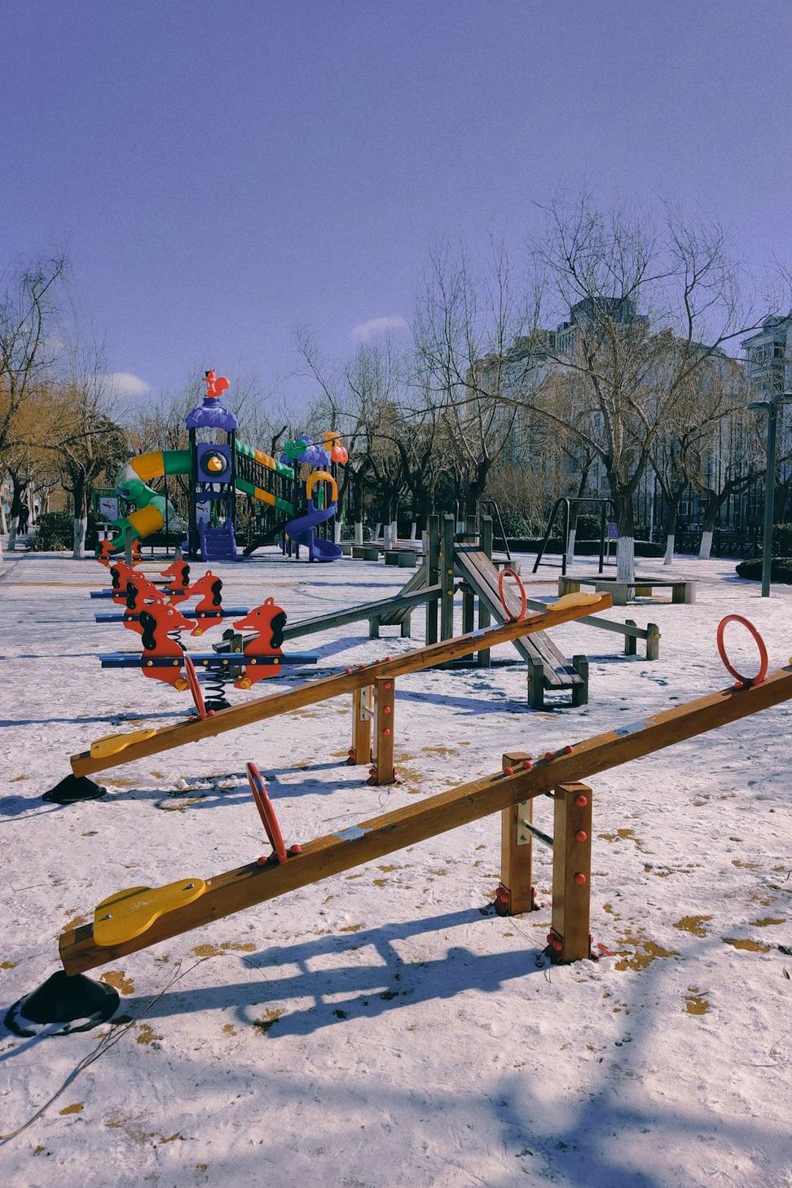
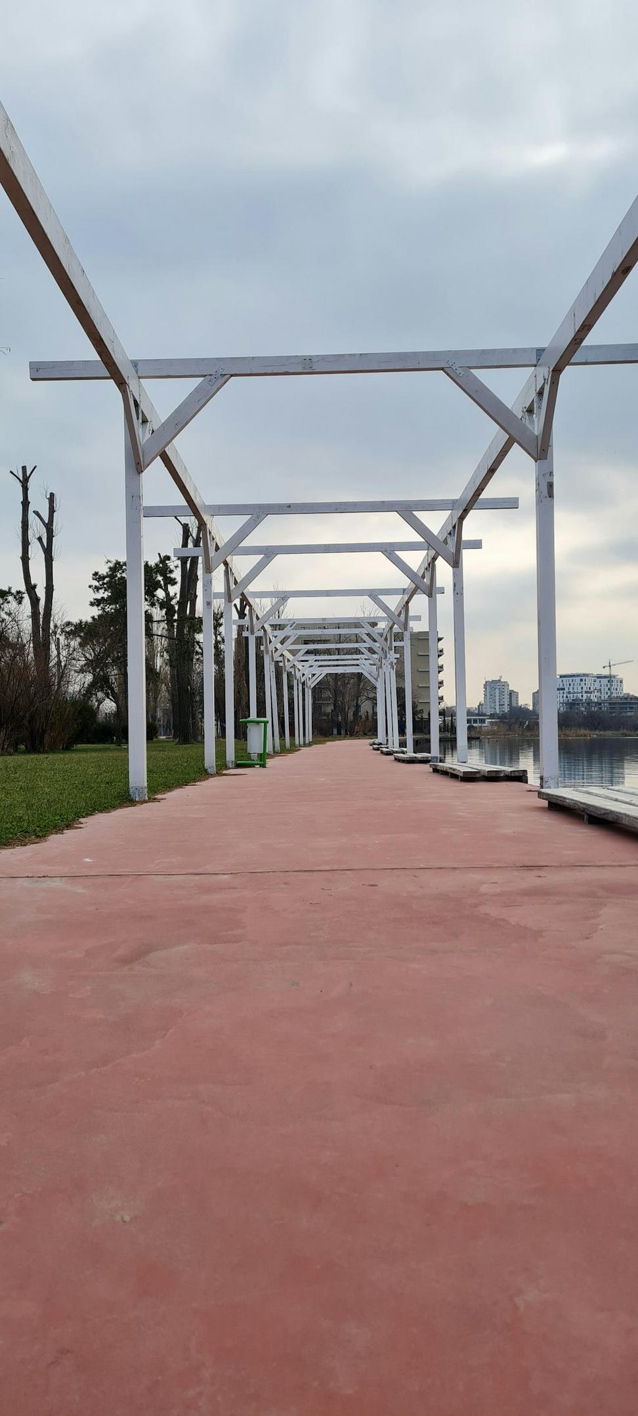
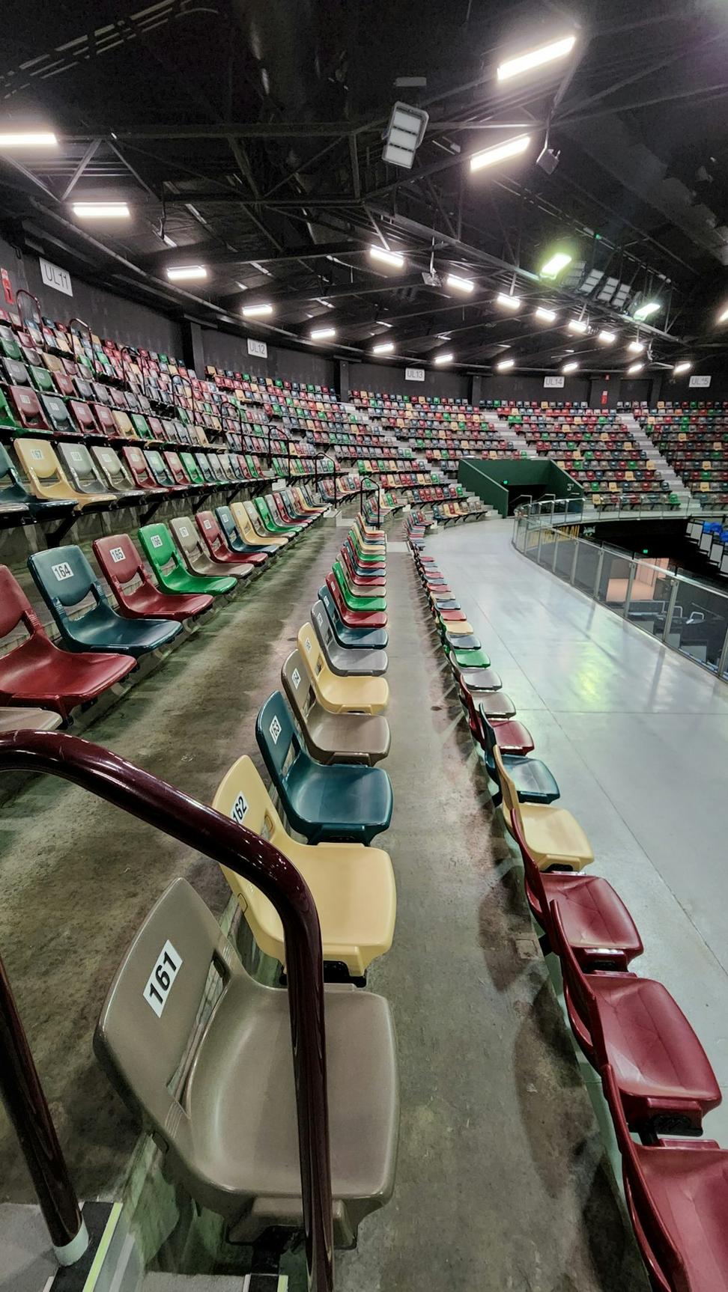
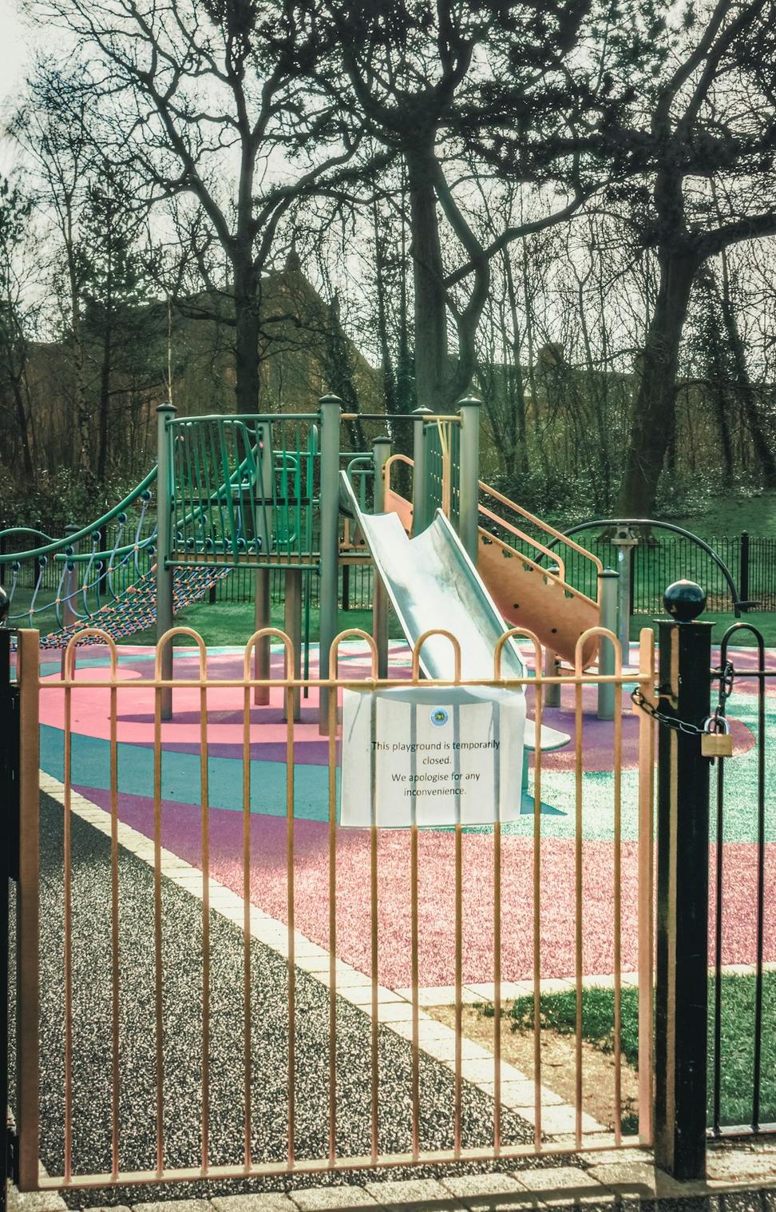
Riverside Commons Park
This one's special. The city wanted to transform an old industrial lot into community space, but the soil was contaminated and the budget was tight. We worked with environmental engineers and came up with a raised-bed design that's both safe and beautiful.
What We Did
- Soil remediation through phytoremediation
- Permeable paving for stormwater management
- Community garden plots (all spoken for!)
- Accessible pathways meeting universal design standards
- Solar-powered lighting with motion sensors
- Natural playground equipment from fallen urban trees
Fun fact: Local schools helped choose which native plants to include. Now they use the park for outdoor biology classes.
The Garrison Theatre
A 1920s theatre that'd been sitting empty for decades. The building had good bones but needed everything - new foundation work, seismic upgrades, the works. We kept all the original details we could salvage and recreated what we couldn't.
Restoration Stats
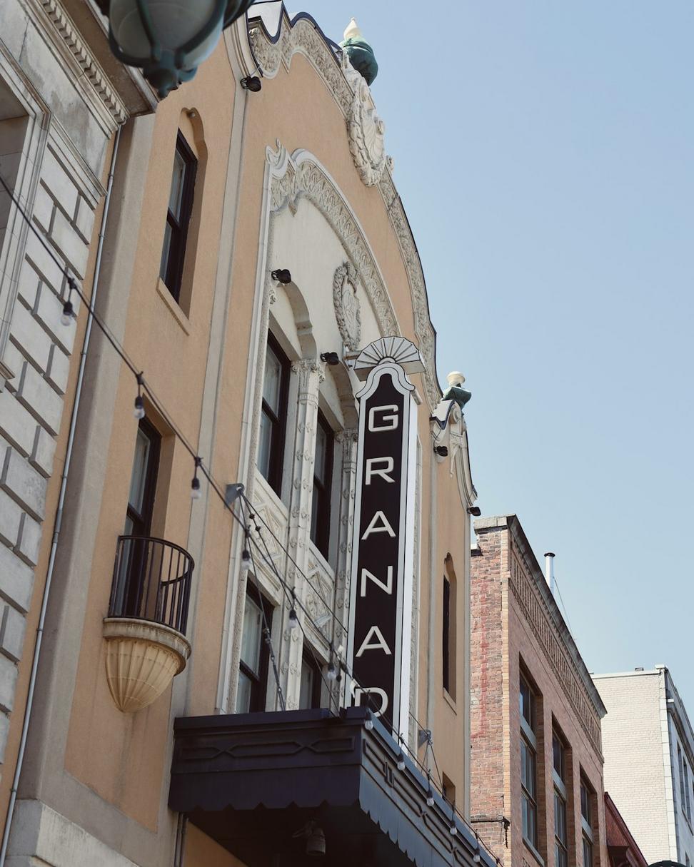
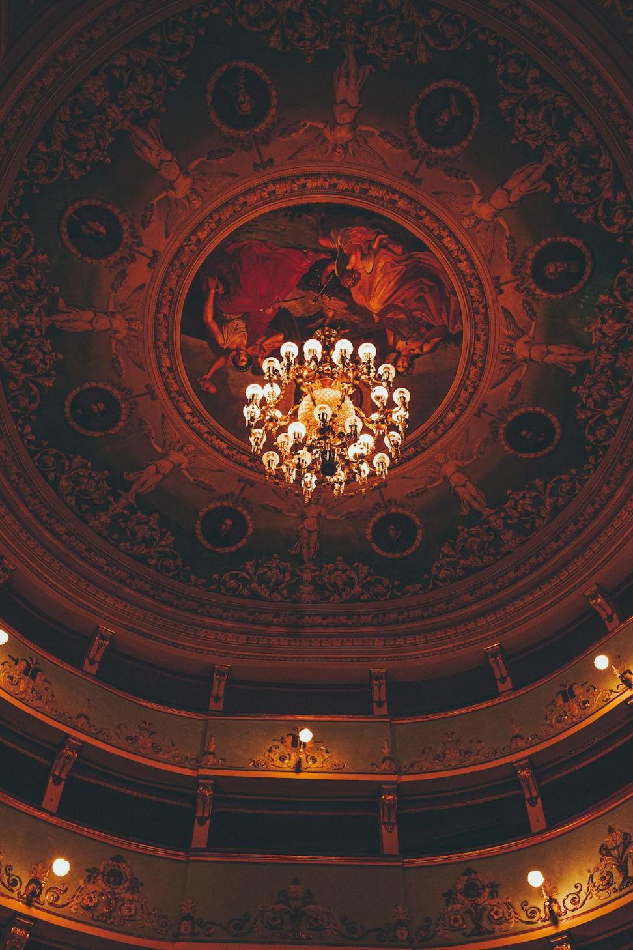
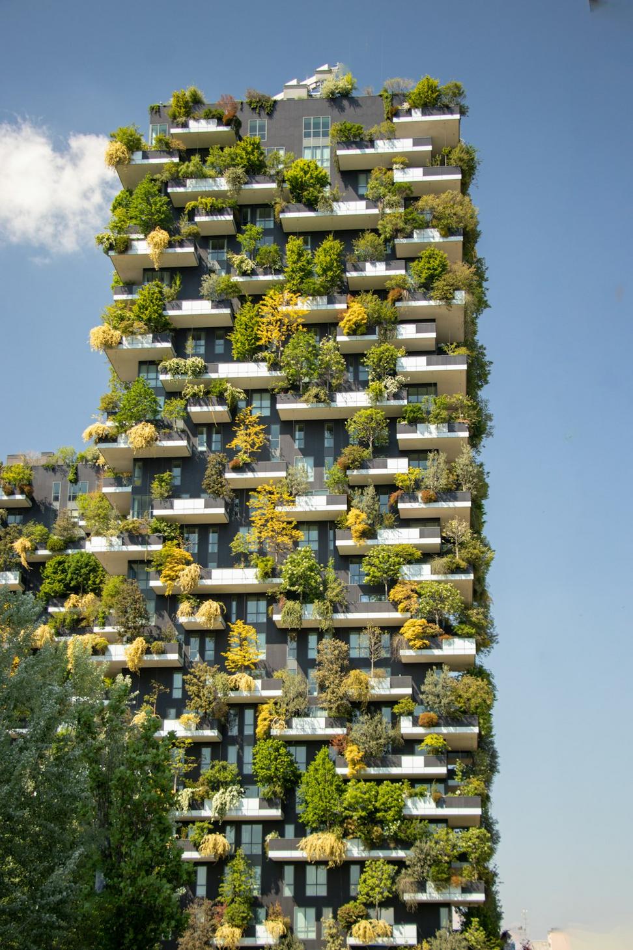
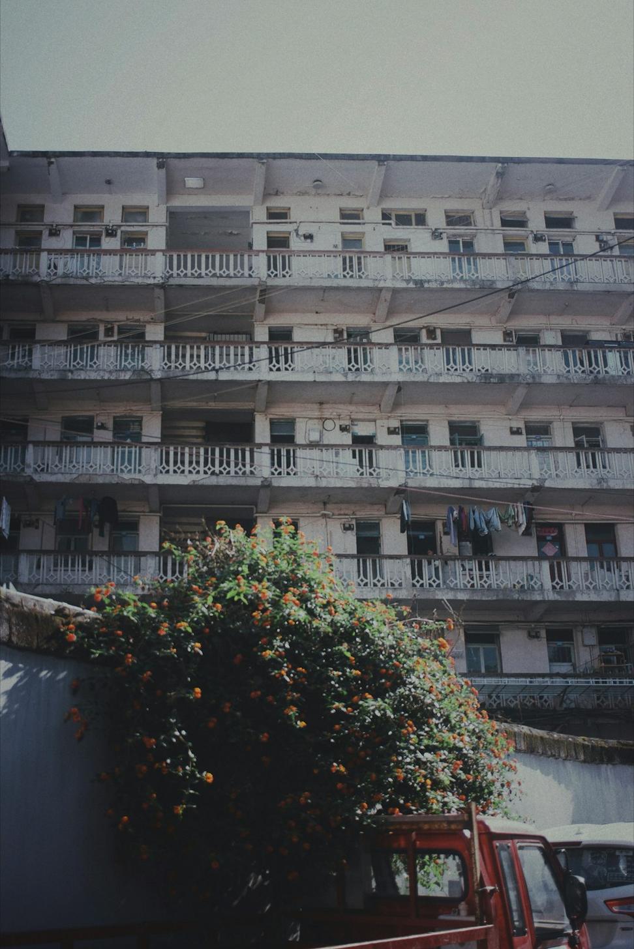
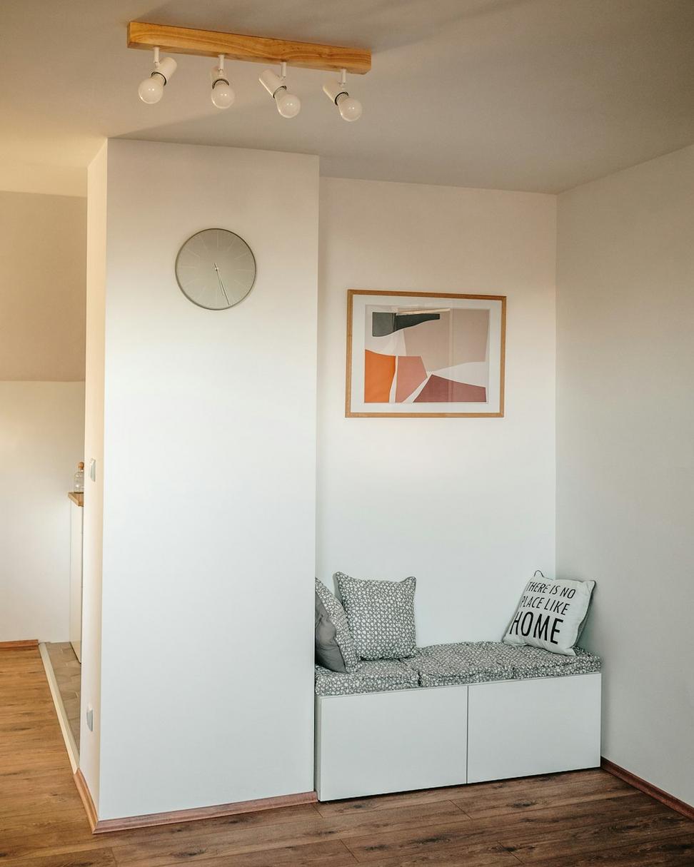
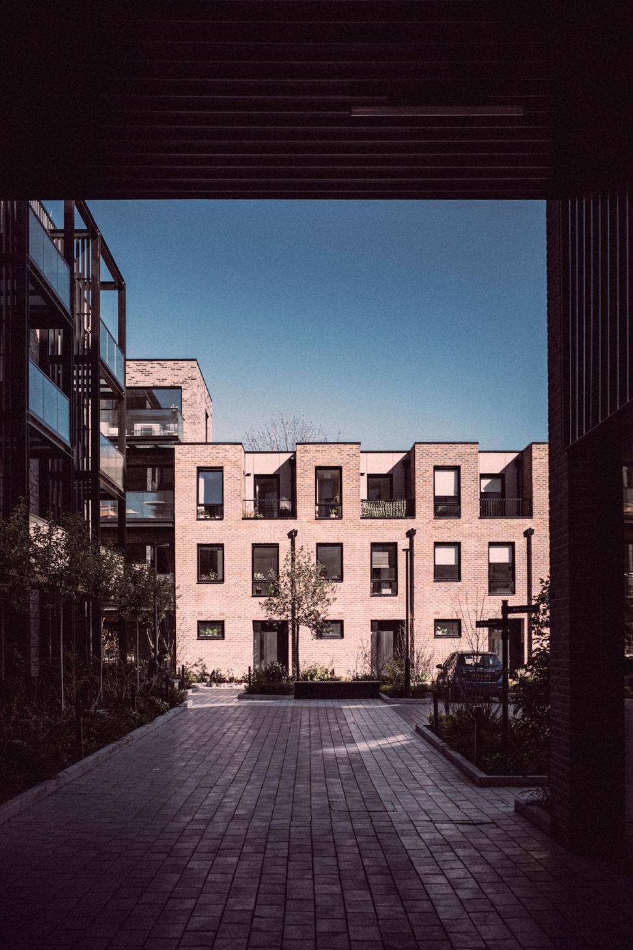
Cedar Heights
Affordable housing doesn't have to look cheap. We proved it with this 48-unit building in East Van. Passive solar design, shared green spaces, and every unit gets natural cross-ventilation. No air conditioning needed.
Project Numbers
Sustainability Features
- Heat recovery ventilation
- Greywater recycling system
- Community composting program
- Shared tool library
- Rooftop solar array
"Residents tell us their utility bills are about half what they expected. That's the real win here."
Pacific Tech Hub
Converting a 1980s office building into modern co-working space. The original building was an energy hog with zero personality. We stripped it back, added massive windows, and created flexible spaces that tech companies actually want to rent.
Tech Upgrades
